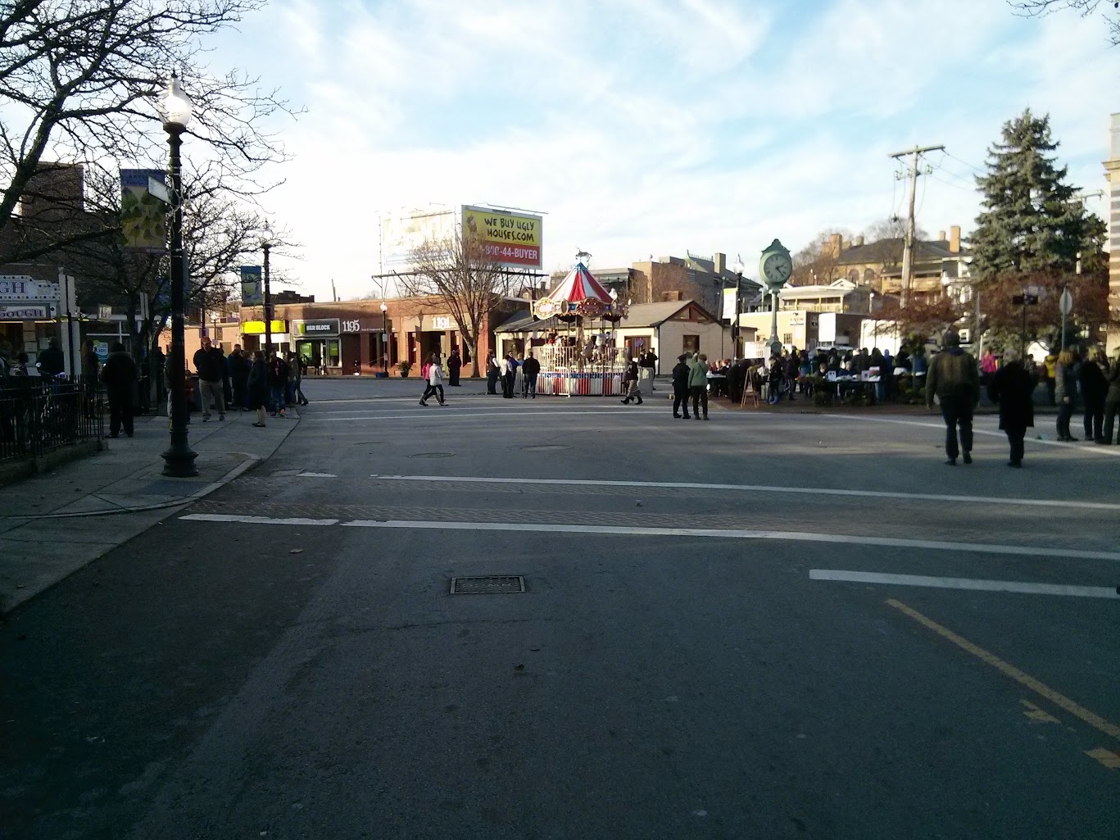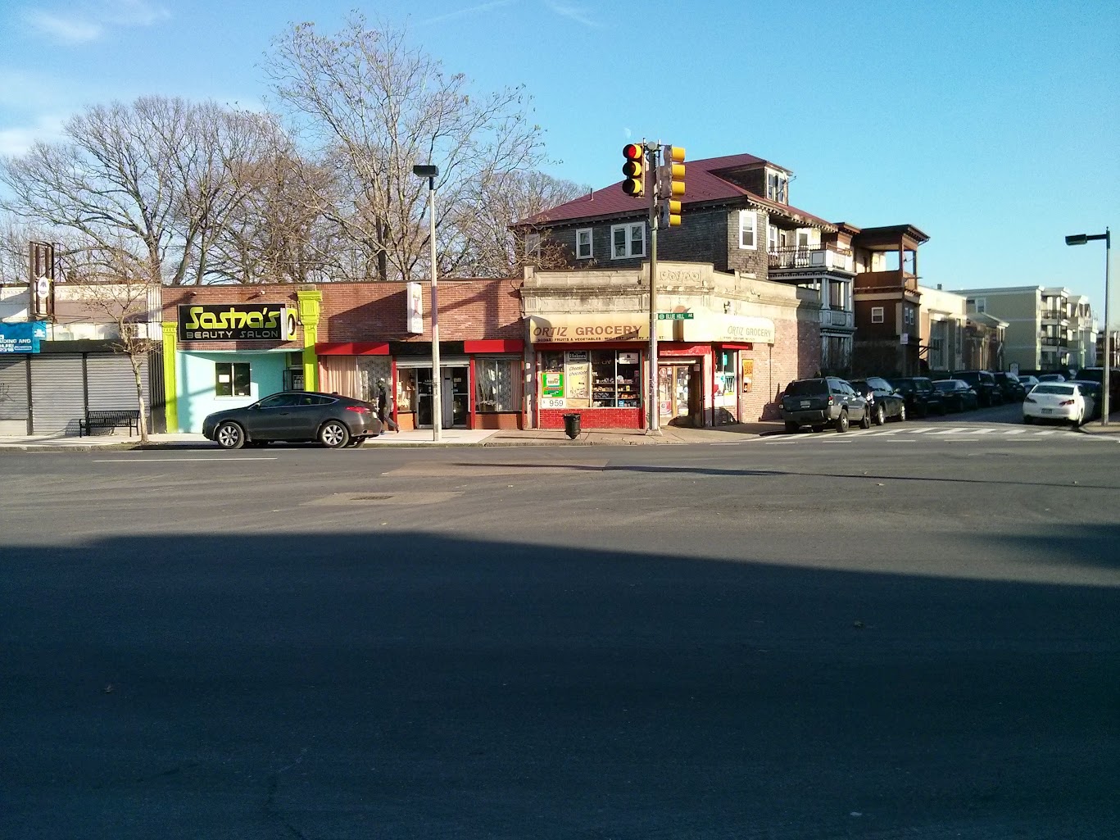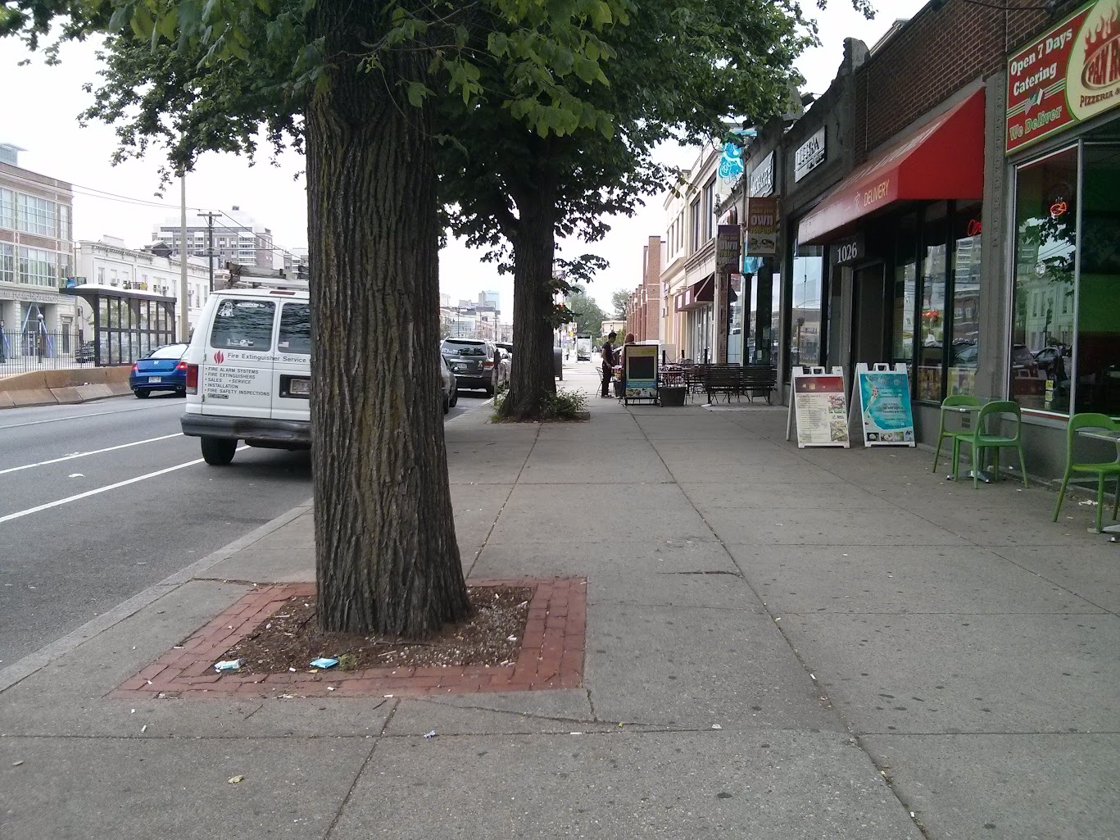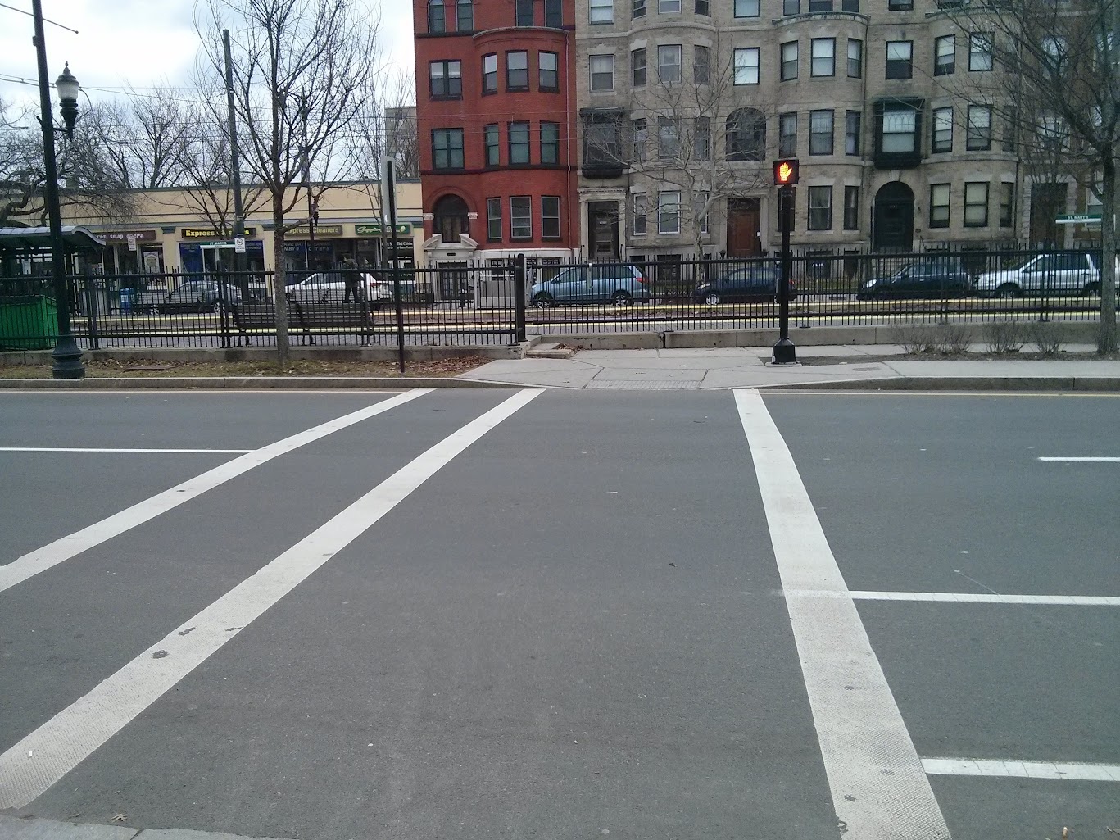At the supermarket, I collected my food and items, went to the self-checkout aisle, rang up $33, and paid it. I took my receipt, my bags, and went home. All of this accomplished without any waiting on line, nor with any interaction by a store employee.
As I was walking out the door, I realized how bizarre the difference was: I could be trusted to ring up and pay for $33 of assorted items at the supermarket, but not a $2.10 trolley ticket nor a $1.60 bus ticket. And that's hardly unusual. Many retail businesses have moved to the self-checkout model. It's a natural way of cutting costs and speeding up service, especially in the modern era. Yet, the MBTA continues to waste money, and everyone's time, delaying trains at stations while riders slowly file through a single door.
The stakes are higher for the T than for a retail shop. Delays to a transit vehicle add up and propagate. The long line at the station platform translates to a train that's late. Bunching gets worse. Lines get longer. The average speed of the system drops below 7 mph. Riders get antsy. Half-hour trips stretch out into an hour. People can't get on or off the vehicle easily anymore, while the driver hoarsely shouts "move to the rear!"
Wouldn't it make much more sense to use all the doors for boarding and alighting? The rear doors on the trolleys are wider as well. The newer ones have floors that are level with the platform, making it much easier for people with disabilities. Reduce delays, improve quality of service, help people with disabilities. Win, win, win.
In fact, it's such a good idea, that in San Francisco, the local agency MUNI decided to transition to all-door boarding on all of their vehicles. In the past, I have commented on my experience with MUNI's all-door boarding system. MUNI has a lot in common with the MBTA: an extensive subway-surface trolley network that uses light-rail vehicles nowadays, and many connecting buses.
Recently, MUNI released a report on their experience allowing all-door boarding of buses and trolleys system-wide. It has been a great success. The MUNI report identified three key findings:
I hear that, especially after this winter, the MBTA is looking for opportunities to do more with less. How about a method that is proven to improve reliability, reduce costs, and generate positive cash flow? What are they waiting for!?
- Shorter Stops – Legalizing All-Door Boarding has encouraged boarding customers to distribute themselves more evenly between the front and rear doors, thereby reducing average dwell times. Pre- and post-implementation surveys at busy Muni stops found average reductions of 1.5 seconds (38%) per customer entry or exit. All-Door Boarding also has improved dwell time consistency and lowered variability, an important factor in helping reduce vehicle bunches and gaps and making service more reliable and predictable.
- Faster Trips – From FY 2010-2011 through FY 2013-2014, average bus system speeds (including stops) improved modestly from 8.41 to 8.56 mph (2%). All-Door Boarding has helped keep Muni moving during a period of rapid growth in San Francisco and increasing demand on the transportation system. All-Door Boarding is just one of many tools such as exclusive transit lanes, transit signal priority and parking management that together can help reduce travel time.
- Improved Fare Compliance – A series of four fare surveys between 2009 and 2014 indicate that fare compliance continues to improve. The fare evasion rate has decreased from 9.5% to 7.9% over five years and the estimated uncaptured revenue due to fare evasion has dropped from $19.2 million to $17.1 million.
And, why not do exclusive transit lanes, signal priority and parking management as well, while they're at it. It looks like they have a willing partner in the city of Boston.















