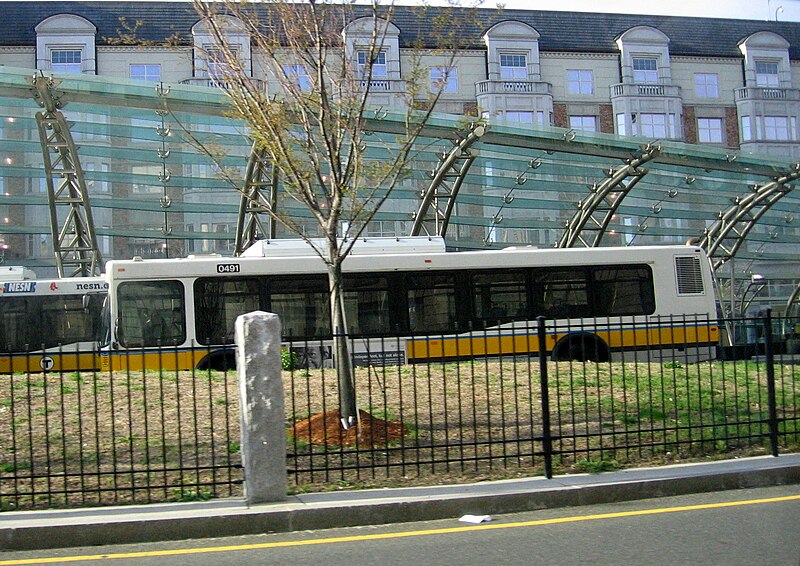 |
| Kenmore Square bus station (source) |
The MBTA finished completely rebuilding Kenmore station just a couple years ago. They even added a fancy new bus shelter with a swooping glass roof (it leaks). But for some reason, a really basic passenger flow issue was either ignored, or completely mishandled.
Using my incredible art skills, I have concocted a diagram which shows a schematic of the Kenmore bus station. Buses arrive at the bottom of the picture, unload, and then move to the top of the picture where they pick-up passengers waiting. Most passengers who exit the bus will then proceed to the subway via the stairs. Passengers coming from the subway may use either the stairs or the up escalator. They typically wait near the bus pick-up point, but may sprawl out all along the platform when it gets crowded.
At rush hour, passengers in a hurry to connect to the Green Line collide with a crowd of people coming up or already waiting to ride the bus. The result: a mess!
The sad thing is, this could have been a much cleaner, safer, and quicker design if only the stairs and the up-escalator had exchanged positions! This is something that should have been caught early in the design stage.

Or they could run the escalator in reverse...
ReplyDeleteThanks, by the way, for properly attributing my image to Commons. I've had a couple pictures I took used across, the web, and yours was one of a relatively small number that was used legally. Cheers!
~~Pi.1415926535
But then there wouldn't be an up-escalator for people to use...
DeleteI always try to include a link to where I got an image. Besides being fair, it has proven surprisingly useful when I go back and want to look at the source again.