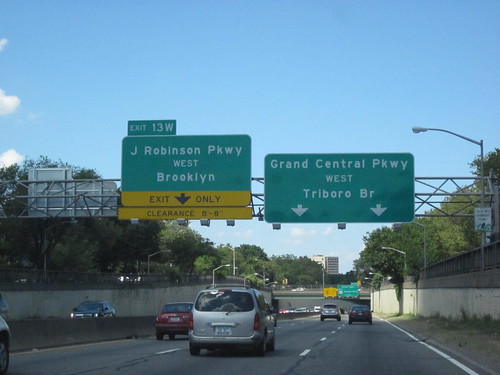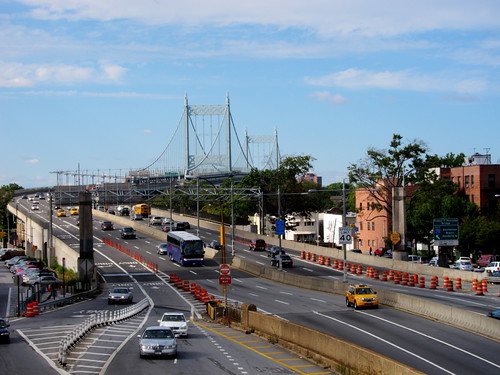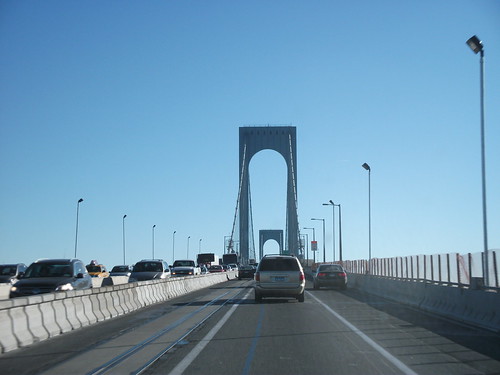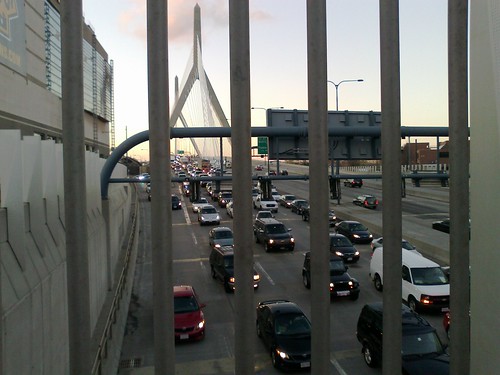[continued from part 1]
Massachusetts has, in the past, attempted to address the problem of snobbish, exclusionary zoning. The section of law known as Chapter 40B was passed in 1969:
The law happened to go into effect not long prior to Boston's school busing crisis, an era that exacerbated the divide between city and suburb, as 'white flight' brought many new residents to the suburban towns, eager to shut the door behind them as they arrived. From Common Ground:
Massachusetts has, in the past, attempted to address the problem of snobbish, exclusionary zoning. The section of law known as Chapter 40B was passed in 1969:
This law was seen as one of the earliest recognitions of the racial and economic segregation often imposed by exclusionary zoning practices such as minimum lot sizes and bans on multi-family housing. The purpose of the law is to “address the shortage of low and moderate income housing in Massachusetts and to reduce regulatory barriers that impede the development of such housing.”
Often referred to as the “Anti-Snob Zoning Law,” the “Comprehensive Permit Law” and the “Massachusetts Affordable Housing Law,” Chapter 40B is seen as a “one-stop” permitting process for developers proposing low and moderate-income housing projects. Rather than applying to many local boards, the developer applies for a “comprehensive permit” to one local authority—the Zoning Board of Appeals (ZBA).
Chapter 40B is significant in that it was one of the first instances in which a state exerted authority over local control in land use zoning.4 Therein also lays its controversy. Under 40B, a developer has the right to appeal to the state Housing Appeals Committee (HAC) if it is denied a comprehensive permit for a qualified project, or if it is granted one with conditions making the project uneconomic. Under 40B, ZBAs are able to approve projects with higher density than current zoning allows, making it more economically feasible to develop affordable housing.Chapter 40B only applies to municipalities that have less than 10% of their housing stock designated as 'affordable', and it does not apply to Boston at all (due to the Boston Redevelopment Authority). It's success has been limited: 48,000 units were created from 1969 through 2008, of which 26,000 were designated as affordable. That's an average of 1,230 units per year, or 666 affordable per year -- far lower than the demand. And only 55 municipalities (of 350) had met the 10% requirement after nearly 40 years of the law.
The law happened to go into effect not long prior to Boston's school busing crisis, an era that exacerbated the divide between city and suburb, as 'white flight' brought many new residents to the suburban towns, eager to shut the door behind them as they arrived. From Common Ground:
Indeed, barely a month after Garrity’s ruling on the constitutional violation, the Supreme Court effectively cut off one possible avenue of remedy. In Milliken v. Bradley, it over-ruled a district court which had required cross-busing between Detroit and its surrounding suburbs. Since the lower court had found de jure segregation only within the city and not in the suburbs, the Supreme Court held that a metropolitan-wide order “would impose on the outlying districts, not shown to have committed any constitutional violation, a wholly impermissible remedy.” Milliken marked an important turning point in the Court’s approach to school segregation. Albeit by the narrowest margin (5–4) in any major school case yet, the Court halted the advance of school desegregation at the city line. Although many students of the matter believed a clear pattern of “state action” could be detected in the suburbs—notably in government housing loans and highway construction policies which operated to keep them predominantly white—the increasingly conservative Court majority declined to push its broadened doctrine of de jure segregation that far.The anti-busing protesters could no longer maintain segregated schools in the city; instead, they moved to the surrounding towns where they could promote segregation through the use of regulatory tools such as zoning codes. The borders of municipalities acted as effectively as segregated neighborhood boundaries had before. Since then, a common complaint of town NIMBYs opposed to residential development is that it might bring 'too many' students to the public school system, thereby 'overwhelming' it. Such 'pseudo-engineering' of the school system by laypeople -- as if they were engineers designing a waterworks -- is more likely to be a cover story for their true motivation: the exclusion of people unlike themselves. And this effect may partially explain why the Chapter 40B requirements have not been met by the majority of towns in the Commonwealth, even after nearly half a century has passed.






































